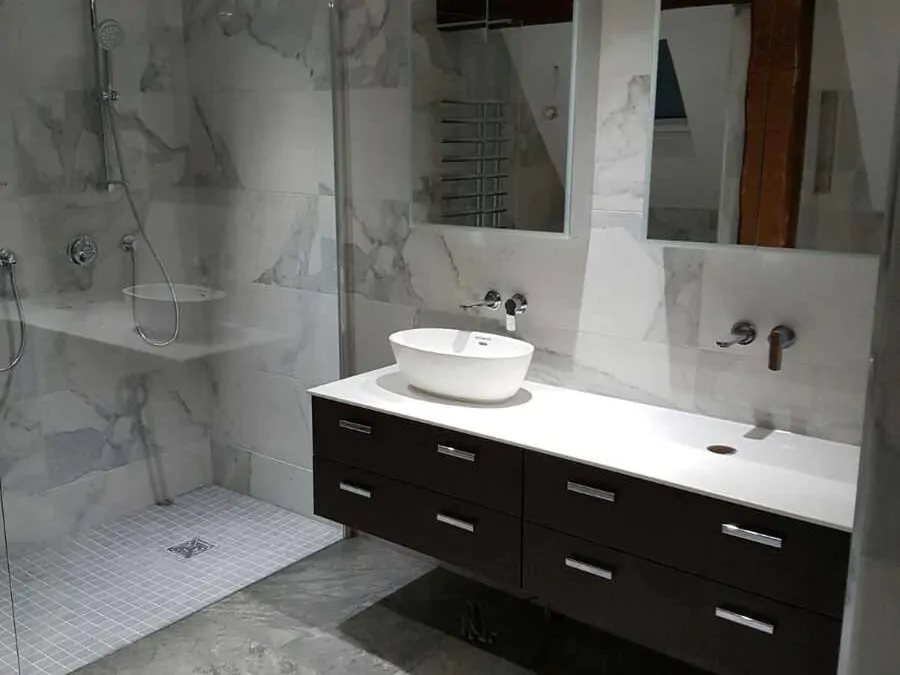The new ensuite bathroom project we are featuring today is beyond amazing. I can honestly say it is a bathroom that dreams are made of. There are so many stunning features, let alone the space it occupies. It is definitely a WOW room so I wanted to feature it to give potential customers some ideas and inspiration.

Firstly, this room isn’t the main family bathroom at all, it is in fact the Master Ensuite. It boasts a beautifully elegant egg-shaped freestanding bath, which draws the eye and looks stunning, centrally located under the window. During the design process, we choose to add lighting to the base of the bath. This has two benefits; the first allows the bath to be the central point of focus and secondly, it is wonderfully relaxing to sit in the bath with a gentle glow coming up from around the edge of the tub.
The walk-in double shower with a built-in seating bench is also a beautiful feature. The glass panel wall is simple and elegant allowing the rainfall shower to be contained. The shower area features three different shower options and the bench allows for ample seating, ideal for resting weary legs when there is no time for a proper bath.






The tiles chosen for this new bathroom were considered because of their fresh, modern, and timeless style. Large-format tiles are incredibly popular right now because it makes spaces feel larger and more luxurious. The way the client has chosen to keep the colour palette neutral but feature a textured tile to the rear of the sinks adds a beautiful tactile aesthetic and interest. Grey can often be seen as a cold colour so to pair the large grey tiles with the soft-toned natural wood vanity and bench is a perfect way to bring life and warmth into the space.
One of the things I really enjoy when we are creating a new bathroom is finding hidden or wasted space. Our homes cost us a lot of money so one of the small joys I get in life is finding and utilising all the space I can. One of the ways we did that in this project was to sink the radiators into a recess. This has allowed us a more polished finished look as the lines are cleaner and beautifully sharp.

This Master Ensuite in Atherstone is quite possibly one of my favourite new bathroom projects we have completed so far. It seriously oozes luxury and the attention to detail in lighting and symmetry makes for a beautiful contemporary bathroom that we hope the clients will continue to enjoy for many years to come.
If you have been inspired to create the new bathroom of your dreams and are located in the West Midlands please do not hesitate to contact us to book your design consultation.
This is our first of many featured projects we are going to be showing on our blog completed by Bayliss Bathrooms and our sister company Desire Interiors. We know how it can be a nerve-wracking time when it comes to making massive home improvements such as fitting new bathrooms and kitchens. It comes with a considerable cost as well as a life interruption. Part of our aim at Bayliss is to minimize the impact of the installation on you as well as maximize your customer service experience. One of the ways we can help to set your mind at ease is to show previous projects so that you can see for yourself the quality of our products and finish.
The project we feature today is actually an ensuite fitted for a client in Cannock. I say ensuite but the size of the space afforded to this bathroom is unreal and would be equally at home as the main bathroom in any home. This new bathroom was designed and fitted by our team and features stunning grey and white marble tiling, an egg-shaped bath, and a double walk-in shower. The design element here that really added impact and warmth to the space was the featured lighting. By utilising up-lighters around the base of the bath and under the basin cabinets we were able to create a relaxing ambient feel perfect for when you want a relaxing soak in the tub and the spots across the space made it perfectly lit for everyday use.

















My favourite element of this new and completely transformed space has to be the modern and beautiful tiling used in contrast to the original beams with brought some warmth and authenticity to the space. I am also thrilled how we used the space to its full advantage, by adding a Velux window and sinking the radiators into the alcoves. What stands out for you?
Our expert design and planning resources are included when you purchase your new bathroom with Bayliss Bathrooms and we can certainly take all the stress out of the installation when you choose our project managed service. Contact us today to book a consultation or discover more about our project managed experience here.